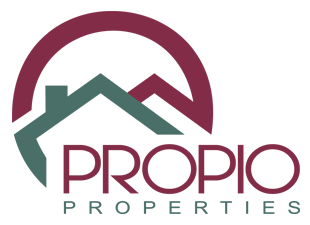
-
Aerial view
-
 Entrance to main house
Entrance to main house -
 Main house entrance
Main house entrance -
 Entrance hall
Entrance hall -
 Lounge 1
Lounge 1 -
 Lounge 1
Lounge 1 -
 Kitchen with breakfast table
Kitchen with breakfast table -
 Scullery Kitchen 1
Scullery Kitchen 1 -
 Lounge 2
Lounge 2 -
 En-suite bathroom
En-suite bathroom -
 Main bedroom
Main bedroom -
 Walk in closet
Walk in closet -
 Bedroom 2
Bedroom 2 -
 Bedroom 3
Bedroom 3 -
 Family bathroom 1
Family bathroom 1 -
 Staircase to upstairs area
Staircase to upstairs area -
 Upstairs living/working area
Upstairs living/working area -
 Upstairs balcony
Upstairs balcony -
 Upstairs kitchnette
Upstairs kitchnette -
 Lounge 3
Lounge 3 -
 Bathroom 3
Bathroom 3 -
 Kitchen 2
Kitchen 2 -
 Dining room
Dining room -
 Bedroom 4
Bedroom 4 -
 Bathroom 4
Bathroom 4 -
 Bedroom 5
Bedroom 5 -
 Bedroom 6
Bedroom 6 -
 Pool
Pool -
 Braai and pool room
Braai and pool room -
 Extended erf
Extended erf -
 3 Bedroom Townhouse
3 Bedroom Townhouse -
 Lounge and dining area
Lounge and dining area -
 Lounge and dining area
Lounge and dining area -
 Kitchen
Kitchen -
 Scullery
Scullery -
 TV lounge
TV lounge -
 Bedroom 1
Bedroom 1 -
 Bedroom 2
Bedroom 2 -
 Bedroom 3
Bedroom 3 -
 Bathroom 1
Bathroom 1 -
 Enclosed garden
Enclosed garden -


-
 88 de Keur street
88 de Keur street
- UNDER OFFER


6 Bedroom Family home with a 3 Bedroom Townhouse
This unique property is situated in the popular suburb of Vierlanden, in Durbanville, close to all amenities
It is ideal for the extended family and offers unique dual living possibilities.
On the erf of close to 4 000m2 there is a Townhouse, which has 3 bedrooms, 2 bathrooms, kitchen, scullery, open plan dining room with built in braai, lounge and a separate TV room. There are 2 garages and a private garden. This could be an income generating property.
The main house is built in mirror image and can accommodate a large family or 2 smaller families
The accommodation on each side offers:
3 bedrooms, 2 bathrooms, 2 lounges, a study, kitchen with scullery and direct access to the double automated garages.
The living area’s lead out to a pool with a large braai and entrainment room.
On the top floor there is an additional room with kitchenette and bathroom as well as a private balcony which is the ideal space for a work from home option or an additional income generating flatlet.
The erf is fully enclosed with landscaped gardens.
Contact me today to schedule your private viewing to appreciate what this unique property has to offer.






















































